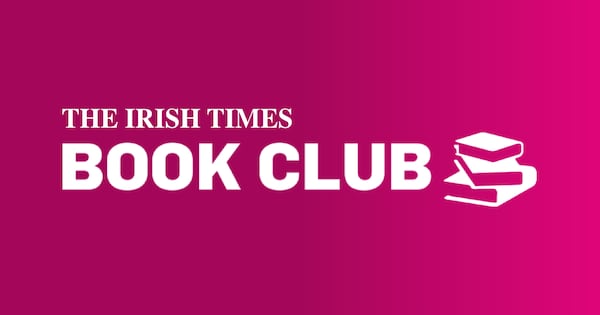With the Poddle running underneath and the Olympia theatre immediately behind, the site of the former printing works at 39 East Essex Street was a challenge for Shay Cleary Architects. "It's very constricted," Shay Cleary says. "We were forced to accommodate things that on face value wouldn't fit. We had to build upwards, while remaining sympathetic to the scale of the street."
The result - a restrained glass, steel and concrete building, painted electric blue "to distinguish it from its neighbours" - is deceptive. The entrance is small: "a conscious decision," Cleary says. In consultation with the Project's former artistic director, Fiach Mac Conghail, he decided to avoid the "shop window" effect. "The building can't be read from the street - it has to be discovered."
The main, multi-purpose, auditorium, "The Space Upstairs", with a maximum capacity of 500 people, is on the first floor - "it's a surprise" - allowing office and foyer space underneath. "The auditorium is a flexible, multi-user space The seating can be moved into specific configurations. It's not a traditional theatre." The spacious foyer is on two levels, with the fully glazed upper foyer leading to a bay-windowed bar and a roof garden.
The large ground-floor exhibition gallery beside the foyer is four and-a-half metres high and fully equipped with projection and recording technology to present sound, video and installation art. This gallery is connected to "The Cube", a smaller performance space with a 90-seat capacity plus standing room. Behind it is a small patio garden.
"You won't have to keep quiet here," Cleary says. "These spaces are simply finished and very robust, so they can be bashed around. They are going to be colonised by people and used in ways that we can't imagine."
As a member of Group 91 architects, who designed Temple Bar's new cultural institutions, Shay Cleary designed the multi-media centre, Arthouse, on the Curved Street. While he rejects the notion that there is a house style for Temple Bar's new architecture, there are "overlaps in terms of language" between the buildings. "Of course - in the sense that I'm the author of both. My work is simple but spatially complex, using an architectural language that is direct. Arthouse also had a very restricted site, so that helped in terms of developing my ideas about accommodating large volumes on a tight site."
He's excited by the finished building. "I've always been aware of the presence of Project in the artistic life of the city and I think the new building respects that." Funding for the project came from the European Regional Development Fund, the Arts Council, the Department of the Environment and Temple Bar Properties. "Temple Bar Properties were very open-minded about the brief," Cleary says. "They encouraged me to have discussions with Fiach Mac Conghail, which I did, at length, about whether this kind of investment compromises radicalism.
"The challenge is to keep it fresh and lively, and I think it will be successful. I think it is still a `project'. Temple Bar as a whole needs to settle down and become part of the fabric of the city, rather than having a fence around it. When it is re-integrated with the city, I think it will be seen to have been a very successful initiative."
